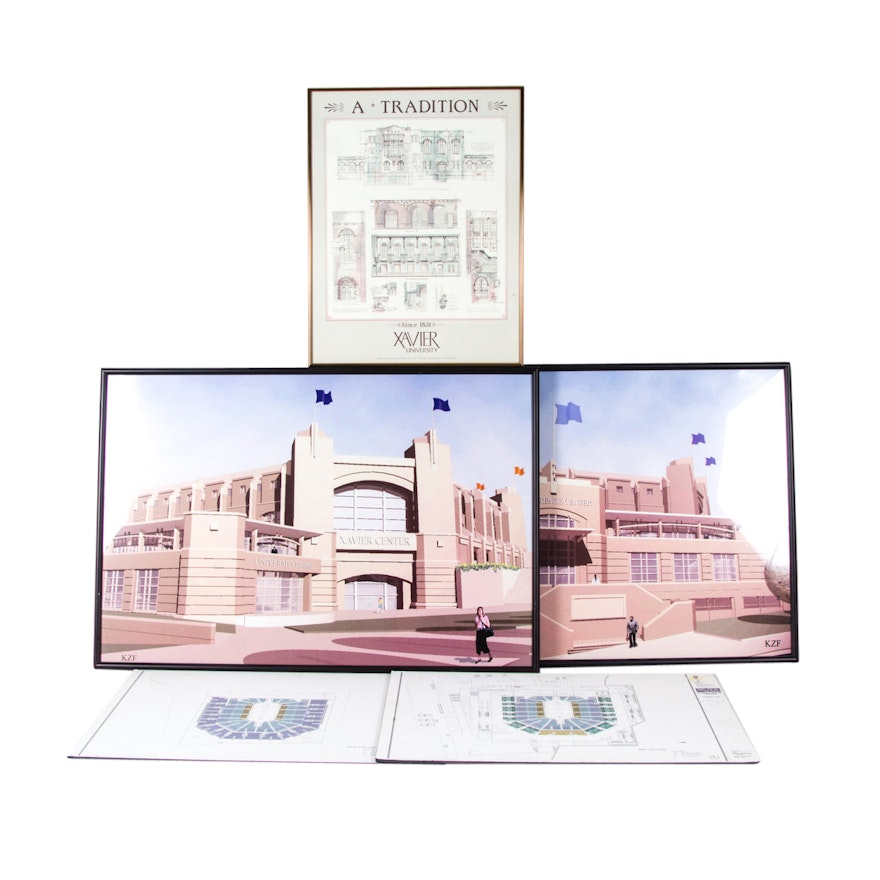1 / 30
Image 1 of 30
1 / 30
Image 1 of 30
View all items from Xavier University Athletics Auction sale
Design Plans for Cintas Center
Item Details
A selection of five Xavier University’s design plans for their newly built on-site athletic facility, the Cintas Center and other surrounding building. Plans include representing seating and construction images and charts, allowing the general public, student body, and school faculty to view the future facility. Three of the five photo prints are framed in black, underneath protective plexiglass.
| League | NCAA |
| Team | Xavier University |
| Period | Contemporary |
Condition
- scratches and minor chips to frame, corners bent on foam core board, scuffs to foam core plans
Dimensions
35.0" W x 24.0" H x 4.0" D
- measurement of lot grouped to ship
Item #
18CIN732-035



































































