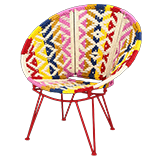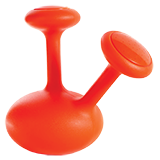Garnet Hill Container Home
Item Details
A custom-made tiny home converted from a steel shipping container. This 350-square-foot home was designed by ModEco Founder and HGTV personality Drake Boroja as a marketing experience for the sustainable lifestyle brand Garnet Hill. It is finished in neutral tones and has an open plan, exterior patio, terrace, and upper deck, kitchenette area, half bathroom, and convertible bedroom-living space area with a murphy bed and closet storage.
A roof deck, accessible by an exterior staircase, offers 360-degree views of the home’s surroundings and is lined in modern wood-and-metal security railing. It includes four sets of matching patio furniture by Frontgate. Another matching set, along with three storage benches, reside on the main terrace below; two more storage benches sit on the front patio on the opposite side. The deck railings and patio pads fold in for container transport.
Each of the home’s longer sides has glass doors that open to create a cross-breeze. The front side has French doors that open onto the front patio; the back terrace has two sets of bi-fold glass doors, creating an open, indoor-outdoor feel to the interior.
To one side of the container is a half-bath with a compact toilet, sink, and medicine cabinet. Just outside lies a kitchenette with a wet bar, refrigerator, freezer, dishwasher, microwave, and bar counter with a white quartz countertop and reclaimed board surfacing. It features veneered cabinets with brushed nickel hardware, which matches the hardware throughout the home. Between the kitchenette and bedroom/living space is a moveable, lit display cabinet; a shelving cabinet within the bedroom space can swing out to create a room divider for privacy.
The bedroom features a full-sized Murphy bed with mattress, surrounded by shelving to the sides and top. There is hanging closet storage space to one side, along with flexible shelving space, all by California Closets.
Faux-beams and puck lighting stud the ceiling, and oak laminate flooring is installed throughout. Bedding, linens, and other items are not included.
A portion of the proceeds* from the Container Home auction will benefit Habitat For Humanity, a leading global nonprofit partnering with families to help build shelter and achieve strength, stability, and self-reliance.
*Auction will run from October 12, 2017- October 21, 2017 with a minimum contribution of $25,000 and a maximum contribution of $50,000 to Habitat for Humanity.
- Item can be shipped but a custom quote will be required, please email [email protected] to start your quote.
Condition
- some rust spots and holes to exterior from sign removal; utilities untested; appliances new and power on; some warped and cracked boards; scratches to interior paint; interior lighting tested and powers on
Dimensions
- Box Dimensions (closed): 43 ft. long, 8 ft. wide, 10.5 ft. tall
- Open Dimensions: 43 ft. long, 26 ft. wide, 12.5 ft. tall
- Container Weight: approximately 32,000 lbs.
- Roof Deck Weight Load: 2,500 lbs.
- Power Wattage: Requires at least 12 amps (with everything powered on)
- Water Tank: 22 gallons
- Septic Tank: 12 gallons
- 350 square feet
Item #
17SWF100-001
Additional Information
Garnet Hill + Habitat for Humanity, A Look Inside the New Garnet Hill Boutique
















































































































































































